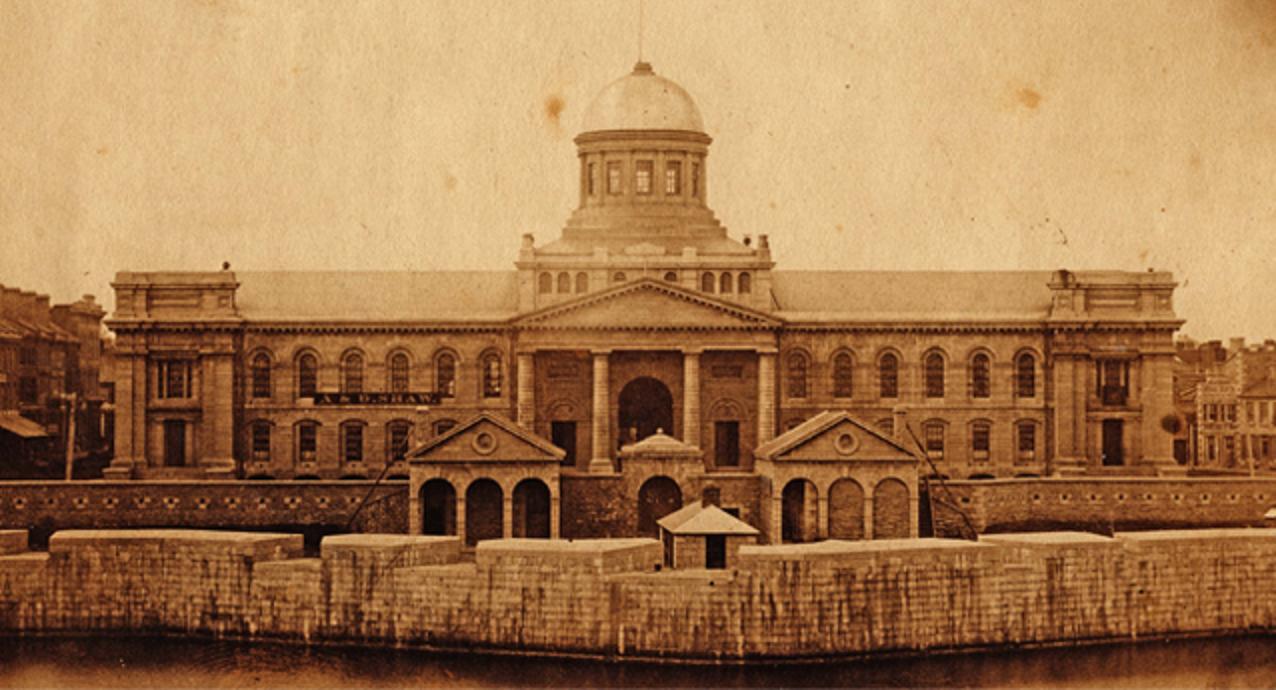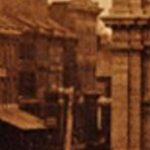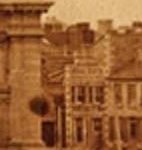My place of work in the 1850s when the waters lapped up to the stone wall of the market battery. As in a battery of cannon that protected the market. Because City Hall was built in the 1840s on part of the market square that he been there for decades before that. If you click on the picture you will see more detail. Like these bits:
To the left, you see the sign for “A & D Shaw” but I am not sure why there was a sign like that on the front of a government building. Were there businesses in the building, too? In the middle there is the detail to the left, a week glimpse up Market Street. To the right there is the same thing up Brock. The Market Street buildings are still there but there is no awning or porch on the south side as there was back then. An one of the buildings on Brock could be Sipps or Casa Domenico.





[Original comments…]
Alan – September 16, 2012 9:17 PM
There is also a sign to the door to the right. Looks like the sign of a lion facing to the right.
Darcey – September 17, 2012 11:19 PM
http://www.metisonline.ca
Way cool! I looked at mine and there was an empty field
Alan – September 18, 2012 10:33 AM
But what a field!
Stumack – September 18, 2012 1:44 PM
I believe much of City Hall was rented out for commercial uses in the 19th century.
VJ Allen – June 9, 2013 2:46 PM
A&D Shaw’s dry goods company occupied the upper part of the south (left in the picture) wing of the building for a number of years. Prior to that, it had been occupied by the Scottish Free Church. Since the major renovation in 1972/73, this part of the building has been occupied by the Council Chambers, mayor’s office and CAO’s office. On the main floor of this wing, the Customs Dept., and later the Bank of British North America (later amalgamated with Bank of Montreal) occupied the front part, while in the southwest corner contained the Star Chamber Saloon. As mentioned by another poster, much of the building was rented out – this was part of the intention from the time the building was created in 1843/44.
Alan – June 9, 2013 3:08 PM
So more of a shopping mall or community centre than just a political administration facility. I love the name of the Star Chamber Saloon given what the Star Chamber was two hundred years before.
Alan – June 9, 2013 3:09 PM
More here.
Vincent – June 9, 2013 9:58 PM
The building is oriented north (right in pic) and south (left in pic). There was a third wing, heading straight back (west wing, so to speak) to King St. It ended in a two-story square building with a clock tower. What’s now the main door of the building was in effect a tunnel through which wagons could enter and go along the closed in mall to King St. So, yes, it was an indoor shopping centre. Following a disastrous fire in 1865 that burned down the Shambles, the clock was put into the main dome, as it is now. That Shambles (west wing) was lined with butcher shops, green grocers, etc. The end block on King St. housed a print shop, theatre, newspaper (the Argus), and such.
The way into the building, prior to the 1972/73 renovation, was through two doorways – now windows – to the right and left of the current main entrance. That’s why there are steps up to the windows. What are currently the John Counter and John A. Macdonald rooms were, in effect, vestibules into the north and south wings, respectively.
BTW – there was another saloon in the northwest corner of the building at one time! Not sure of its name, though.
If you send me an email, I’ll be glad to send along some pics of the original building.