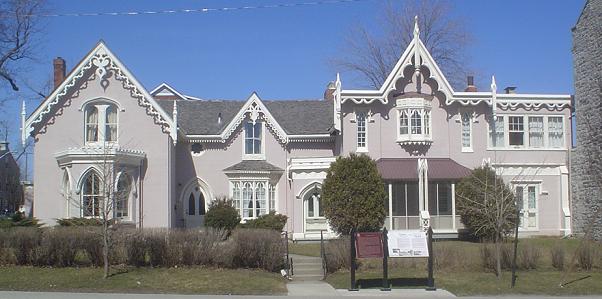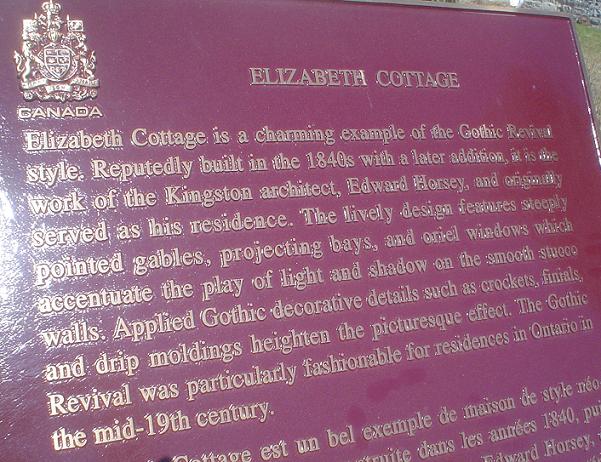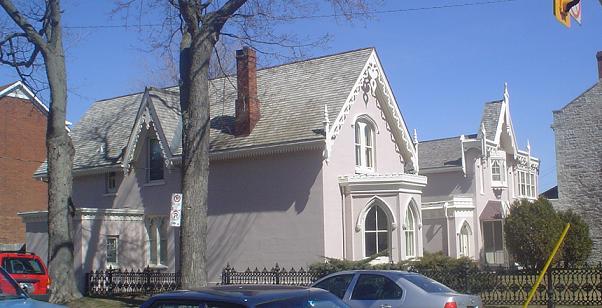My days of bar hopping are long past. The five and a half years of rural life which wrapped up a year ago did its best to kill the habit geographically as did the advent of kids. There are, however, things that are habits and things that are personality traits and I think that the architecture of bars will always interest me. One class could be called the hard little place, that is not a sports bar, not a pub, not a road house. It might be a neighbourhood bar if you didn’t like the neighbours. The old Victory Lounge, formerly in the Lord Nelson Hotel in Halifax, Nova Scotia, or The Green Dory in the Halifax Shopping Centre come to mind as examples as does The Hillsborough Hotel (aka “the hug and slug”) in Pembroke, Ontario. I may, with such an introduction, be slandering the Royal Tavern on Princess street on one particularly non-gentrified block but the place simply does not invite. I would be interested in being proven wrong.

I thought that the adjective “Royal” was not permitted except with government permission. Indeed, as no doubt you all shouted as one at the screen ust now, look up section 10(1)(a) of Ont. Reg 122/91 which makes implying a connection to the Crown a dodgy matter. Did the Queen Mum put in a good word? Maybe she stopped there once in 1937. Most likely the name is saved by section 12(1) and the grandfathering clause for pre 1991 uses. Glad we cleared that up.

The phoney Dickensian touches on the exterior, like the Ye Oldie font illuminated “Tap Room” sign over the door, are intriguing but you can bet the inside will disappoint, that the only thing on tap might be Labatt Blue. Actually it kind of looks like a location for a meeting of toughs on Canada’s first coroner TV drama from the late 60’s, Wojeck.
 The mock ecclesiastical glass and angled door, detailed below, are interesting but somewhat weird touches. I will have to look again but it appears that to the left of the building there is a filled in carriage arch which would have led to a back stable. There are still a number of these arches around the town. There is one great one in Charlottetown, PEI in a wooden house on one of the streets behind the former The Harp and Thistle.
The mock ecclesiastical glass and angled door, detailed below, are interesting but somewhat weird touches. I will have to look again but it appears that to the left of the building there is a filled in carriage arch which would have led to a back stable. There are still a number of these arches around the town. There is one great one in Charlottetown, PEI in a wooden house on one of the streets behind the former The Harp and Thistle.

Later: The carriage way is confirmed and even advertised. Apparently the place is very old on the inside even having cobbled or stone floors.




The other day I went back to get the exterior of the rear and was glad to see that the old limestone and double dormers are still there. At City Hall, there is a framed 1875 business directory map of the downtown which shows the building as having the twin dormers and an enclosed walled space out back. From the view below of the inelegant car park you can see reminants of the old walls to both sides of the property with the capping of the wall to the left apparently still intact. Likely it was for horse barns and other out buildings, it is kind of nice to imagine a walled ale garden circa 1840. Come to think of it, though, it is three dormers I am looking at with the one to the right being over the carriageway. The carriageway now feeds into the lean-to like addition to the right of the picture.





